The Park in our Backyard
Observatory Hill House Tour, June 2, 2013
Tickets are available for a donation of $12.00 through May 29th and $15.00 at the door. Place orders by phone or email at 412.736.2489 or
OHIhousetour@comcast.net.
Please sign in at Riverview United Presbyterian Church and follow the tour map to each subsequent location. The Trolleys stop at convenient intersections throughout the tour in a continuous loop. Trolleys will stop on: Waldorf Street, Bonvue Street, Perrysville, then on Richey and Riverview Avenue. At the Visitor’s Center, catch the trolley to ride through the Park to the Chapel Shelter, then back to the Church.
We welcome you to the 2013 Observatory Hill House Tour, “The Park in our Backyard." As in years past, this tour features a variety of distinctive homes in our exciting, diverse neighborhood. Not only that, you’ll visit a church, former school, and two landmark park buildings.
Ever wonder what it was like to pack a picnic lunch and hop the trolley to the park? This year, you can find out! Catch the trolley for a nostalgic ride during the Observatory Hill House and Park Tour, sponsored by First Niagara with support from Molly’s Trolleys.
Your trip back in time through the charming streets of Observatory Hill begins on Riverview Avenue and heads north to Waldorf and Grizella Streets then to Bonvue for a stop at Allen Place in the former Chatham Elementary. Next travel to the corner of Perrysville and DeFoe and on to Richey Avenue. The tour continues with a visit to a house on Riverview Avenue with an award-winning garden and on to two historic park buildings, the Visitor’s Center and Chapel Shelter. Homeowners will welcome you with stories of the "home sweet home" journeys that brought them to Observatory Hill. At the Chapel Shelter, you'll see photos and a slide presentation about the development of the area and of Riverview Park.
Enjoy the trolley ride through Observatory Hill today, and ‘The Park in our Backyard”. Enjoy the greenery of our neighborhood and the friendly chat--but don’t forget to keep an eye out for the small, surprising details that make our neighborhood unique. We hope to see you again next year!
Experience Observatory Hill and The Park in Our Backyard
Observatory Hill is nestled along the eastern rim of stunning Riverview Park. Founded in 1894 by the former City of Allegheny, Riverview Park showcases the lush, wooded, and rolling Western Pennsylvania terrain. The park’s central historic landmark, Allegheny Observatory,
sits on the highest elevation point in the park and offers wonderful views of downtown Pittsburgh and the Ohio River Valley from its steps. The natural stonework of the park’s walls and structures dates back to the Great Depression and the public building projects of the 1930s. The historic stone features harmonize with Riverview’s distinctive natural landscape.
The Park in Our Backyard theme for the 2013 OHI House Tour gives visitors an opportunity to experience the special connection to Riverview that neighborhood residents enjoy throughout the year. A century ago, urban planners began to focus on “Garden City” concepts to bring nature into the city. These ideas are realized in Observatory Hill’s city living experience.
We have limitless opportunities just minutes from our homes to connect with nature, exercise, and socialize with friends and neighbors. Popular activities in the park include hiking and nature walks, dog walks and runs, bird watching, running, tennis, cycling, swimming, horseback riding, free movies, and jazz concerts.
As you tour the historic homes today and take the trolley to Riverview’s buildings and sites, you will experience a special residential neighborhood that harmonizes with the beautiful natural landscape around.
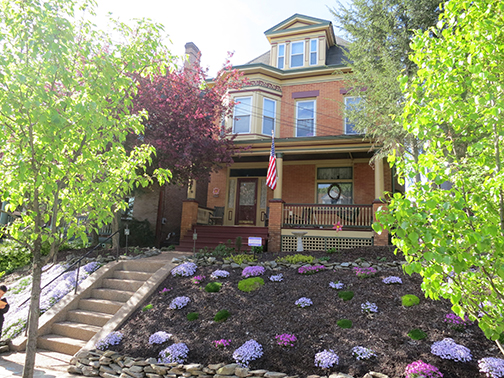
305 Richey Avenue
Home of Jeff and Michele Heil and Family
Built around 1906 or 1907, this stately three-story, five-bedroom brick house has been home to many families over the past 100+ years. The current owners initially chose this house for its convenience--it’s just five minutes to downtown and only fifteen minutes to just about anywhere else in the Pittsburgh area. But in the fourteen years since then, their family has grown to include three beautiful daughters, two dogs, several fish, and even some hermit crabs. The owners have come to appreciate their great neighbors, the safe environment, and the proximity to recreational opportunities such as Riverview Park, Sarah Heinz House, the Carnegie Science Center, the National Aviary, Pittsburgh’s wonderful bike trails, and other family fun.
The neighborhood is a wonderful place to raise a family. There are 25+ school age children on Richey Avenue and 50+ school age children on the nearby streets. The three children attend Pittsburgh Public Magnet Schools: Pittsburgh School for the Creative and Performing Arts (CAPA), Pittsburgh Science and Technology Academy (Sci-Tech), and Allegheny Traditional Academy (ATA). The entire family is excited about the Pittsburgh Promise, which gives each of the children $10,000 per year for any accredited post-secondary institution in Pennsylvania. This gift is just one of the reasons that the family will reside in the City of Pittsburgh for many years to come.
This classic “Pittsburgh Orange” brick house still has many original details such as original hardwood floors on the first and second floor, original woodwork in the entry way, pocket doors, and carved mantels. The home was last fully renovated in the late 1990s and updated to include a new kitchen and a conversion of one of the original six bedrooms to an extra-large bathroom on the second floor. Subsequent upgrades made by the owners have included exposing the brick fireplace in the living room and adding crown molding and a wallpapered ceiling.
Among the points of interest are a restored century-old dining set that the owners found in Millvale, new light fixtures throughout, a new ceramic tile floor in the kitchen, hardwood floors in some of the bedrooms, and new carpeting on the third floor.
Don’t miss the TV and entertainment room on the second floor complete with two 60” televisions and Pittsburgh sports memorabilia, and stop by the third floor to see the girls' bedrooms.
See how much fun city living can be! The family also loves to enjoy the outdoors, and they consider their backyard an extension of the home, complete with a covered porch, separate dining and living areas, a fire pit, a Jacuzzi, and a swing set and clubhouse for the kids.
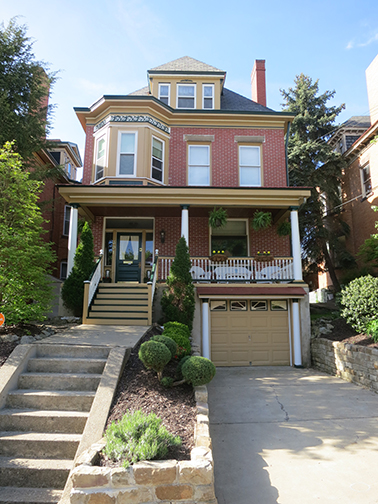
301 Richey Avenue
Home of Steven and Jessica Yannelli
This attractive house was built in 1907 by Albert Oesterle, who lived here with his widowed mother. By 1924, it was home to William R. Bonsum, a motorman on the railway. Through the years (and especially in 1995), the house has undergone many renovations. The current owners installed central air conditioning, new carpets and windows, a granite kitchen, and a custom-built picture window in the living room (a copy of the original).
The undisputed heart of this home is an original John Burr painting, Mother and Child (circa 1880s), which hangs in the foyer hallway. Three original stained glass windows, in the dining room, staircase, and second floor bathroom, give the house a splash of color. Carved mantelpieces, hardwood floors, and working pocket doors are all original.Upstairs, note the original clawfoot tub and subway tile in the second floor bathroom. A small room off one of the bedrooms, thought to have been a nursery, is now a walk-in closet. Look for the antique teacup collection in yet another bedroom.
The bright third floor features large rooms, a full bathroom, and a wet bar, which was once an old kitchenette. This floor was used as an in-law suite or apartment in the 1970s.
While re-sealing the basement walls and floors, the owners were astonished to discover several construction-era artifacts behind the walls: a small black suit coat with buttons on the sleeves, pieces from the afternoon newspaper of January 24, 19— (the last two numbers are missing), and an old burlap onion sack. The owners love the sense of history this house imparts, and they hope the next owners will treasure their home as much as they have.
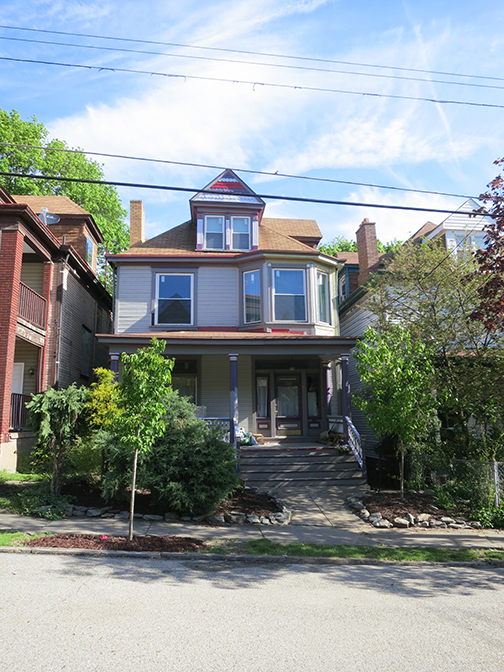
130 Richey Avenue
Home of Jane O'Malley
The owner spied this diamond in the rough when she was working around the corner on Dunlap Place in 2012. She could tell that this house was sound, with its original features intact and lots of character. The original woodwork, quaint ceiling fixtures, and bright foyer drew her attention—that and the street with its compact lawns and neighbors she really likes. As she puts it, “This street is wonderful, and the people are friendly and caring.” Built in 1900, this frame house was updated in 1997 with a coat of bright yellow paint and olive green trim.
The owner painted the pillars and porch in complimentary natural tones that harmonize with the landscaping. The classic Victorian floor plan is typical of so many houses on the street: a foyer and three rooms on the first floor, three bedrooms, bath, and walk-in closet on the second floor, and a large bedroom on the third floor. Check out the original woodwork in the foyer and staircase and the carved woodwork throughout the first floor. The owner and her crew have updated the kitchen with white cabinets and quality appliances.
She is adding a claw foot tub to the second-floor bathroom. Thanks to the level front yard and roomy front porch, this is a dream home for neighbors who enjoy porch parties. This work in progress is a joy to behold.
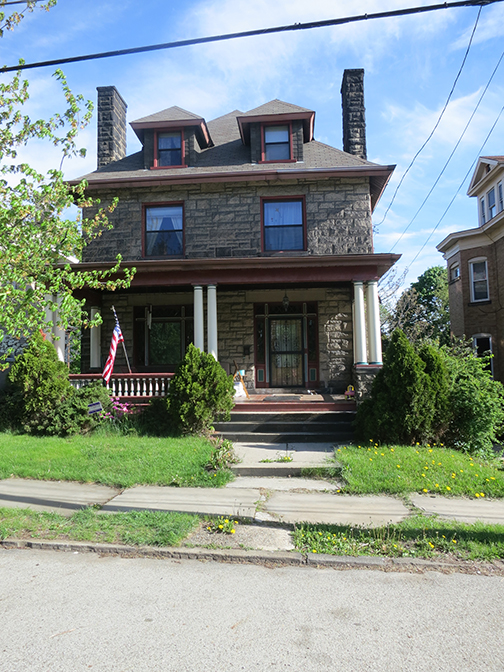
16 Richey Avenue
Home of Patrick Mullins and Corinne Bloch
Built in 1906, the sandstone house at 16 Richey Avenue was home during the First World War to George J. Hollar, a successful building contractor for the City of Pittsburgh. The family flaunted its fortune with an extraordinary 6.5' by 4.5' stained glass window on the landing. Depicting a storybook castle on a lake at sunset, this Arts and Crafts style window was created for the house by the Rudy Brothers Glass Studio of Highland Park. Previous owners Joachim and Annette Ahner found the once-lost window, later restored to perfection by Millvale stained-glass artist John Kelly.
Cherry Ionic columns separate the foyer from the living room (originally the music room), which features hand-stenciled gold fleur-de-lis, leaded glass windows, and a stained glass window created in the late 1990s by previous owner Earl Robinson.
A buzzer on the floor under the dining room table was used to summon the live-in help from the kitchen or downstairs, and the kitchen doorbell heralded tradesmen delivering goods. The kitchen, though, is modern, boasting a floor of Mexican hand-painted and terra cotta tiles.
This well preserved residence has many turn-of-the-century charms, such as nine foot tall ceilings and transoms for cooling the house, pocket doors and window seats, push-button light switches, a coal chute, two first-floor chandeliers, and fireplace mantelpieces, all original to the house.
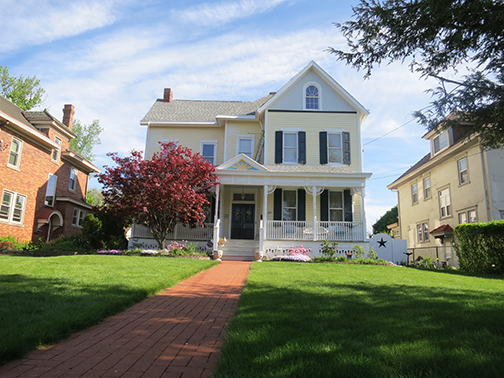
112 Waldorf Street
Home of Elaine and John Wilson
According to the owners' research, this large, attractive house was probably built in the spring of 1886. It is a plain, simple structure compared to its more ornate contemporaries in the Mexican War Streets and Manchester. The house was originally owned by the Eberhardt family, and the cost to build it was somewhere between $1800 and $2000. (Emanuel Church, on the corner of Allegheny and North Avenues, was built the same year for $24,000). This house includes a feature that not every old house can claim: an "unseen guest" who makes his or her presence known from time to time!
Over the course of ten years, starting on the third floor and working their way down, the owners completely gutted and rehabilitated the house. With the exception of the isycine insulation and a new roof, they did all the work themselves (with occasional help from friends and family). This Old House and The New Yankee Workshop were their guides and inspiration. Of course, like every old house rehab, the work will never be entirely done. The owners are proud of their work, and they feel that the unseen guest likes it too.
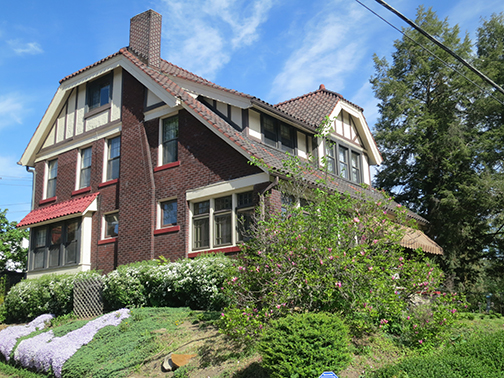
3815 Perrysville Avenue
Home of Shelly Ann Evans
This charming three-bedroom house, in the Craftsman style with a touch of Tudor, dates from 1920. The current owner purchased this house and moved back to the city because of the neighbors and their friendliness. The previous owners lived here for approximately 30 years.
Throughout the house, antiques and original woodwork create a country Victorian atmosphere. The hardwood floors, French doors, three decorative fireplaces, and gas fireplace are also original.
The front doors are replacements, but they blend harmoniously with the style of the home. Don’t miss the beautiful stained glass window in the entry hall and the antique-style toilet and sink in the bathroom. The attic is particularly notable—this large "shabby chic" space is now a sewing room that's perfect for the owner, who deals in vintage clothing and purses.
The owner made this house her own by painting, removing carpets, and perfecting the landscaping. A dedicated urban gardener, she's proud of her collection of pots and planters for flowers, herbs, and vegetables. Look for the old tub and the washstand! The boxwood hedge that lines the yard defines this peaceful urban oasis.
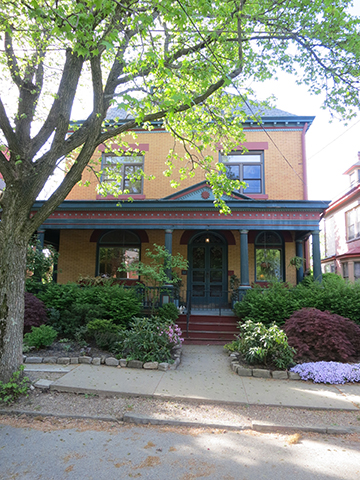
57 Riverview Avenue
Home of Astrid Kersten and Mohammed Sidky
This large, elegant house, completed in 1904, is one of many grand residences along beautiful Riverview Avenue. The owners purchased it in
1989 and have since made many changes and upgrades. Throughout the house, the art collection and eclectic approach to design and furnishings reflect the owners' love of world cultures and diversity. Home to family members from three continents, this house is a welcoming and inclusive place.
Be sure to check out the original stained glass window in the staircase, and look for more stained glass and art glass (some made by the
owner!) throughout the home. The owners restored the kitchen to fit the original style of the house and rebuilt the back porch as a two-story structure—all the better for enjoying sweeping views of Riverview Park. They also finished the basement and the third floor. With its cheery skylights and ample space, the third floor serves perfectly as the home's guest quarters.
The house is impressive, but the yard is truly a showplace. The owners are justifiably proud of their garden, which was the runner-up in the Small Garden Category of the 2010 Post-Gazette Garden Contest. The garden was also featured in the 2011 Pittsburgh Botanical Gardens Tour.
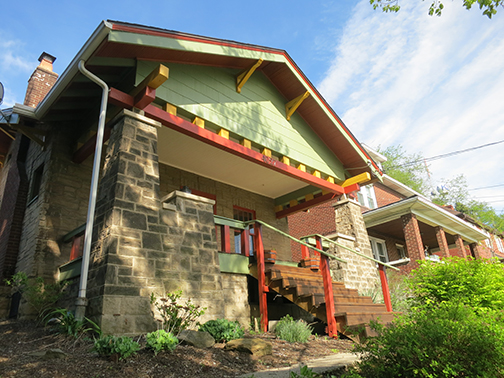
4027 Grizella Street
Home of Joe Roos
This charming house, built of local river stone in 1920, is a California bungalow. An unusual style for our area, California bungalows are characteristic of the Arts and Crafts era and are designed to be integrated with the earth by the use of local materials. The large front porch, warm and welcoming, is an extension of the living space of the home. Unlike many earlier styles, bungalows do not include quarters for servants. Most have a simple living room, entered directly from the front door, as does this home.
Rather than the parlors and sitting rooms of the immediately previous Victorian era, the focal point of a true bungalow is the living room—and the heart of the bungalow is the fireplace. The brick fireplace in this house has two windows above it, originally of stained glass. The living room opens onto a large dining room featuring French doors. The broad passage between the living room and dining room is typical of the California bungalow style. The adjacent kitchen is slightly larger than would be expected in the typical California bungalow. Off of the dining room are two bedrooms. Check out the updated bathroom with its sunken tub!
Community Places
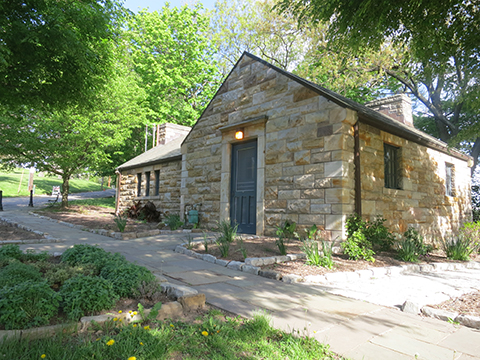
Riverview Park Visitor's Center
The Visitor Center at the entrance to Riverview Park welcomes friends of Riverview Park and is one of the oldest buildings in the park. It was constructed in the l930s at the same time as the main entrance, bus stops and trails designed by the WPA, following the Great Depression. In 2003 the Visitor’s Center was restored with new slate roof, copper gutters, downspouts and sidewalk. The exterior stonework has been cleaned and repaired. Inside, an ADA accessible bathroom will be available to the public. The restoration project was another step in our community’s long range goal to complete the projects of the Regional Parks Master Plan.
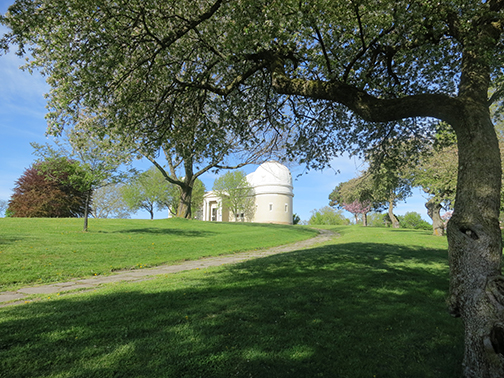
Allegheny Observatory of the University of Pittsburgh
Although pioneering in pure research is the chief function of the observatory, its telescopes and instrumental equipment are available for use by students of the university and observatory astronomers teach both credit and non-credit classes at the university.
Allegheny Observatory offers tours during the spring on Thursday and Friday evenings. Public lectures are scheduled once each month as well. In the fall the Observatory stages an Open House which is a self-guided tour of the building that includes an opportunity to view the skies over Pittsburgh from all three telescopes of the Observatory domes. Reservations for tours and for the Open House are required. This year the Open House is slated for October 11th; reservations will be accepted after August 1st. For information and reservations, please contact the Observatory from 1 to 5 p.m. at 412-321-2400.
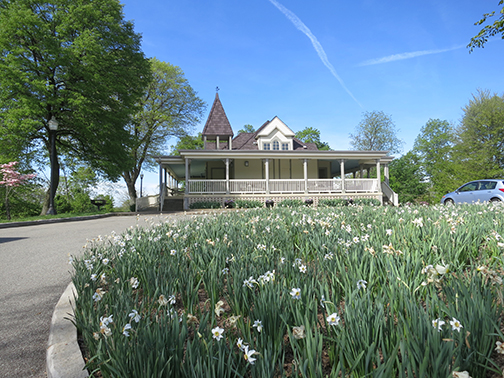
Riverview Park Chapel Shelter
The Chapel Shelter, a historic picnic shelter was restored by Citiparks with the support of the Pittsburgh Parks Conservancy in 2008. A popular shelter for parties, showers and family gatherings, the shelter stands as one of the oldest, continuously used structures in the park and was originally pulled to it’s present location from the corner of Riverview and Perrysville Avenues where it once served as Watson Presbyterian Church. A favorite feature of the Chapel Shelter are historic photos of development of Riverview Park and it’s early history.
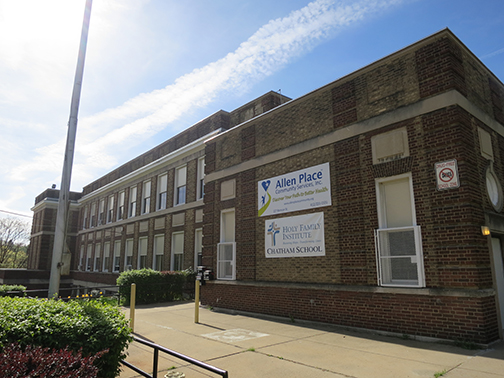
227 Bonvue Street
Allen Place Community Services, Inc.
Since 1985, Mrs. Jerry Allen and her staff have been active in church health programs. Now they hope to bring their neighbors together to help all people improve their health. Located in the former Chatham Elementary School, the Center provides a wide array of services to seniors and youth. Their slogan, "Discover Your Path to Better Health," sums up their approach to community-based health care.
Allen Place Community Services is deeply committed to its mission of providing health and wellness programs to the North side's senior residents. They are also dedicated to serving the social, emotional, and educational needs of children and young people by encouraging the healthy development of family relationships and enhancing cultural awareness in the broader community.
The center offers healthy aging talks, low-impact exercise classes, support groups for caregivers, art and music programs, basic computer skill classes, first aid and basic cardiopulmonary resuscitation (CPR) classes, health screenings, volunteer opportunities, and more. The people of Allen Place also help their neighbors to identify and access community resources and health services.