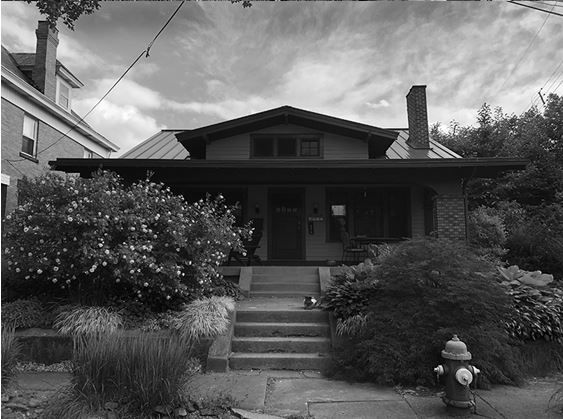Observatory Hill Home & Outdoor Spaces Tour!
On Sunday, June 24 from 12-5 pm, Observatory Hill will be bustling with visitors touring the “Ins and Outs” of this Northside neighborhood. This year’s tour will include homes with unique original detail, welcoming porches, and colorful gardens. As an added attraction, some of the homes, gardens and porches will be used to showcase local artists’ craft and performance.
When putting out a call for artists for the event, a number of community artist and musicians offered to set up their wares or to perform their music during the tour. We will have painters, glass makers, jewelers, photographers, and other artists. Local musicians and performers will be entertaining tour-goers on various porches or in gardens.
The self-guided walking tour will begin on Riverview Avenue and head south along Perrysville Avenue to the area known as Judge’s Row. Several of the grand homes that run along the border of Riverview Park will also be on the tour. From there, the tour will wrap around to the quiet homes tucked away on Delaware and Orleans. The tour will conclude with a beautiful Victorian “painted lady” that sits high on the hillside of Watson Boulevard.
Tickets are $15 in advance and are available now! Tickets are $18 the day of the tour. Proceeds benefit Observatory Hill Inc. Registration is at the corner of Perrysville and Riverview Avenues. Look for more information on the artists and musicians as the event approaches.
______________________________________________________________________________
.

3200 Orleans Street
Home of Joe Skoski and Lisel Virkler
This attractive California-style Craftsman bungalow was built by Otto Greenawalt, a local office manager, shortly before 1920. Joe and Lisel purchased the house from the third owner in 2005 and immediately began restoring the ground-floor bathroom and the kitchen to their original layouts. Don’t miss the vintage Magic Chef stove and the wall-hung sink!
This house still has all of the original exterior wood windows and doors on the first and second floors. Diggins Construction installed a new staircase with Craftsman railings in 2007, and Perez Roofing installed a new metal roof in 2011. In 2012 and 2013, Joe and Lisel spent many hours finishing the former attic trunk room with period-style beadboard and wainscoting. This originally floored-over storage room had enough space for a welcoming guest bedroom and bath, a sitting room, and a spacious cedar closet.
Throughout the house, notice the Douglas fir woodwork and doors; this variety was a popular feature in California-style bungalows. The furniture is primarily modern Stickley Mission, along with some smaller Mission pieces and a few other Craftsman-period antiques (including the teak china cabinet from Indonesia).
The ground floor master bedroom was renovated in 2010 to make use of closet and storage space from the (removed) attic staircase. Another sunny bedroom now serves as a breakfast room, furnished with Joe’s grandmother's vintage table and deco cabinets from the 1930s. On the second floor, check out the cozy sitting and music room – with a perfect spot for a futon in the dormer.
Be sure to take a peek at Lisel's Japanese-inspired garden on the garage roof deck out back. This gem features custom posts and pergolas for wisteria, an in-ground water feature, ornamental grasses, Russian sage, and some interesting smaller shrubs.
Joe and Lisel love the practicality and charm of bungalow living --- the open floor plan, generous windows for natural light and ventilation, and the integration of the outdoors with their living space.